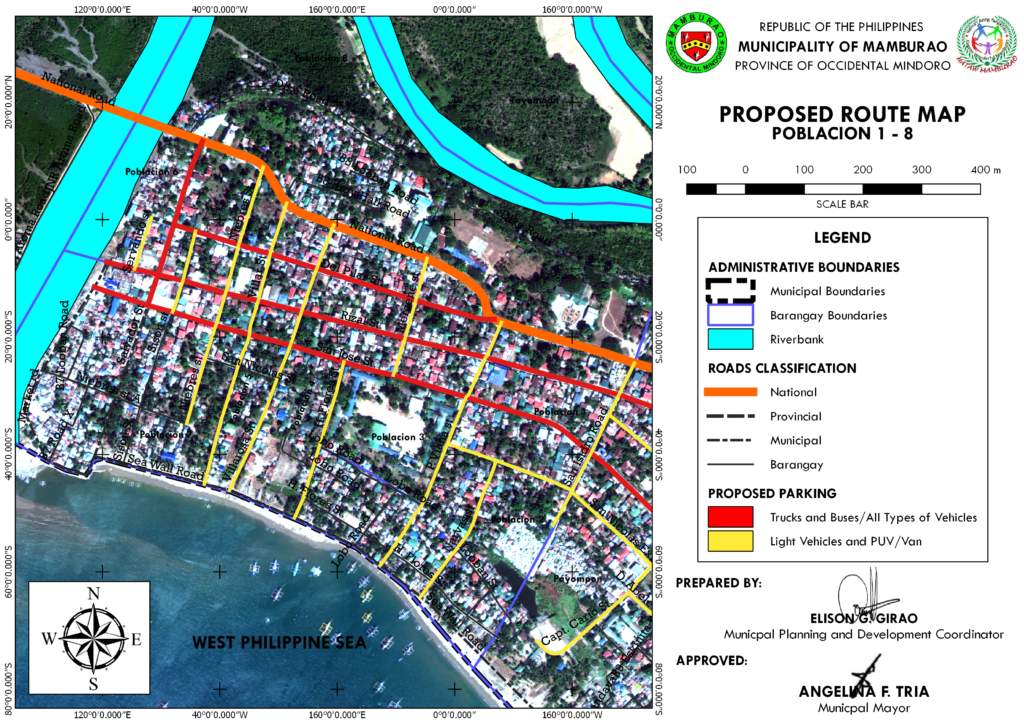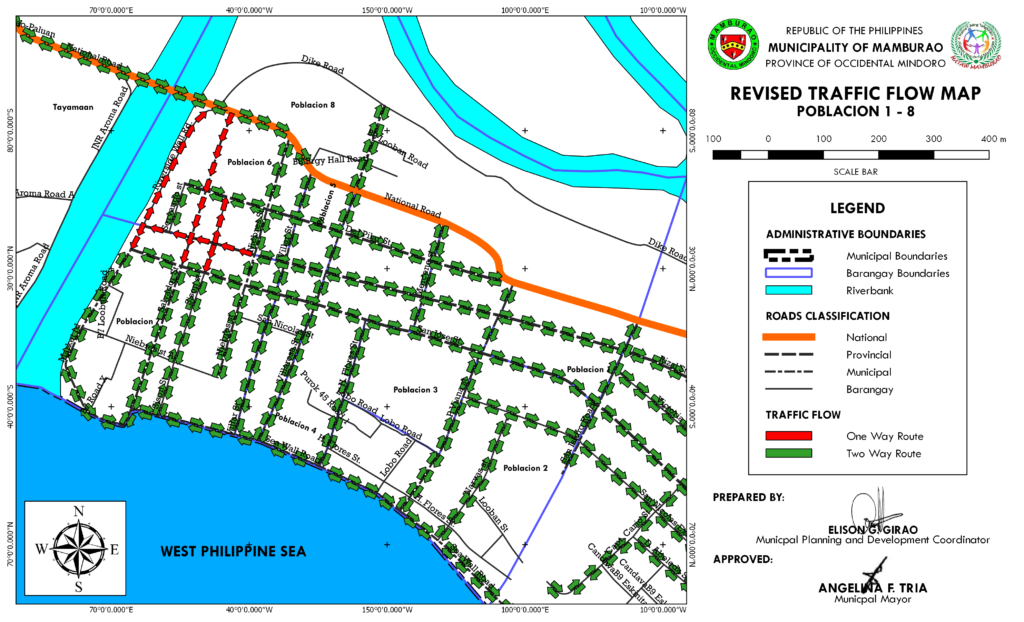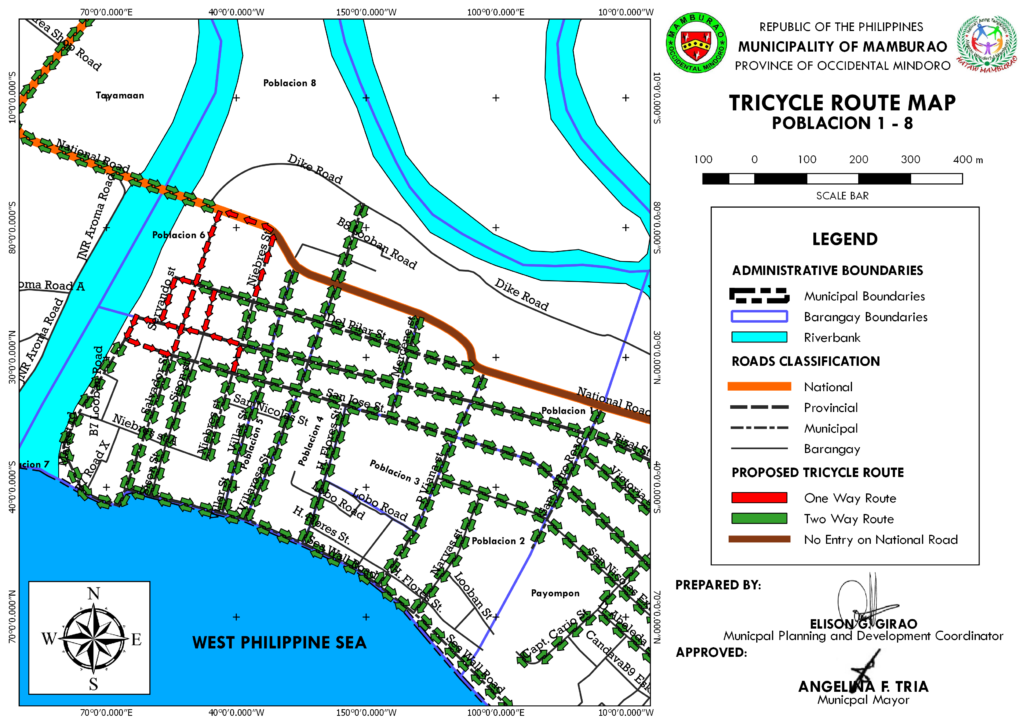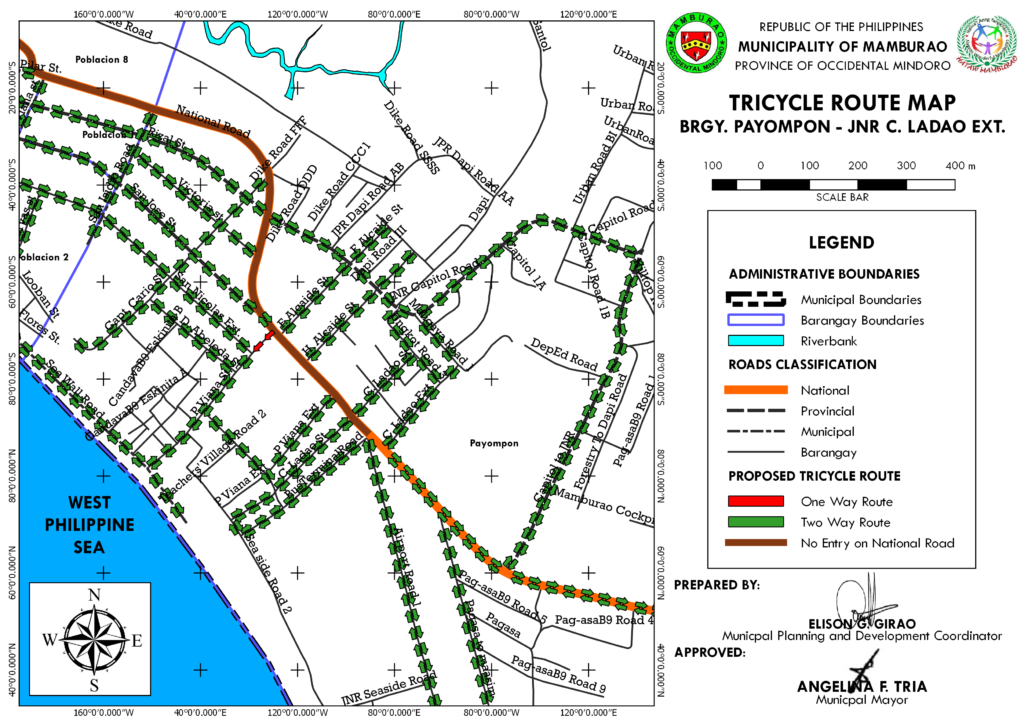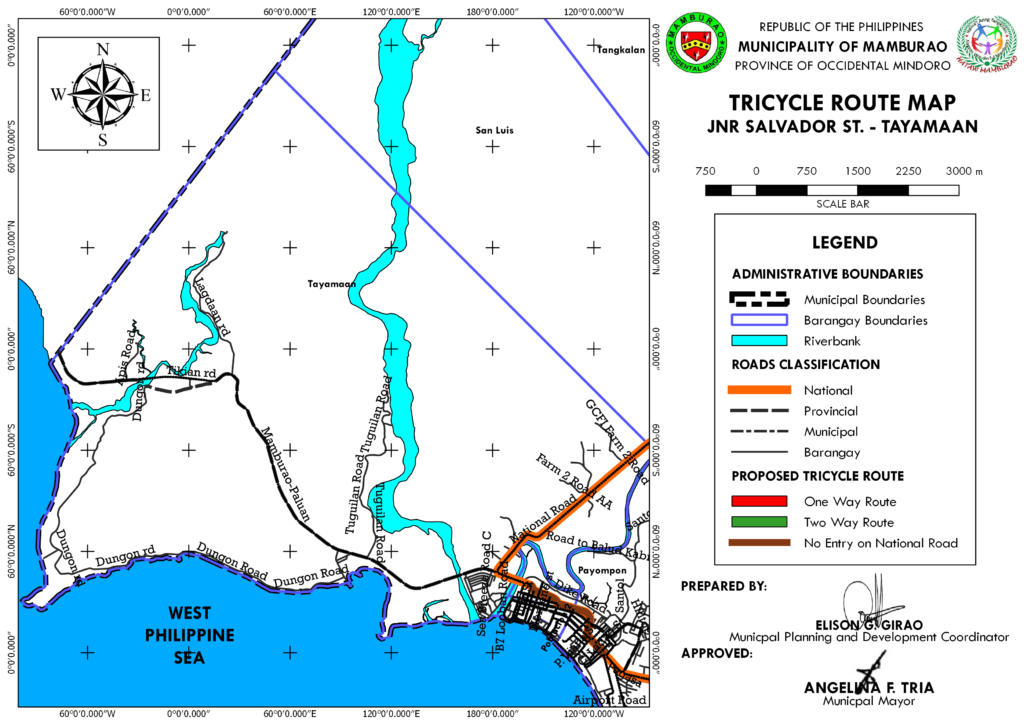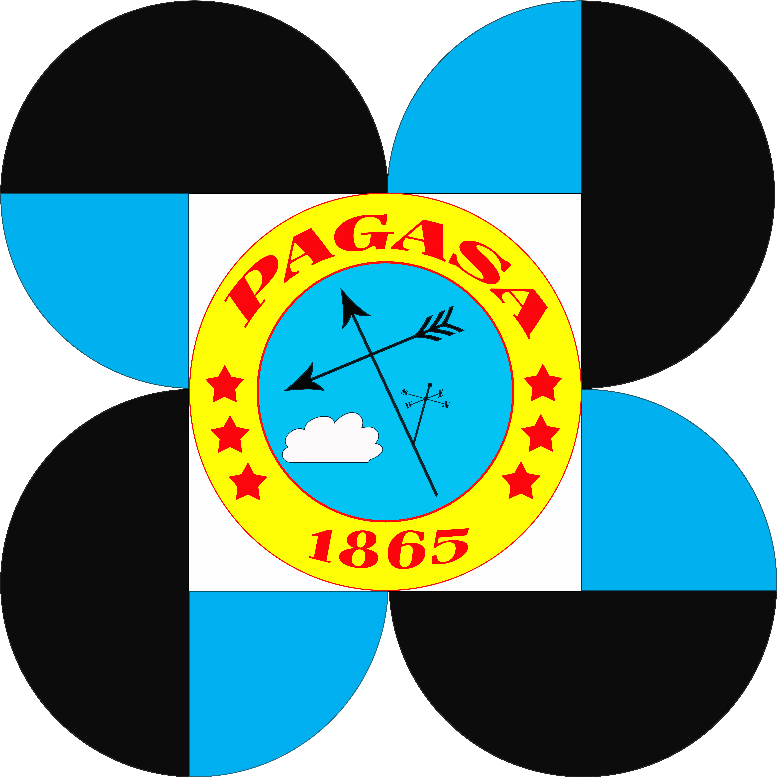Municipal Planning and Development Office Coordinator
NEWS AND UPDATE
No post found
1. Issuance of Locational Clearance
Locational Clearance is issued to all owners/ developers and business establishments prior to issuance of building permit by the local building officer.
1.1 For Building Permit
| Office or Division: | Municipal Planning and Development Office |
| Classification: | Simple |
| Type of transaction: | G2C -Government to Citizen |
| Who may avail: | Real Property Owner |
| CHECK OF REQUIREMENTS | WHERE TO SECURE |
| 1. Application Form | MPDO |
| 2. Vicinity Map draw to any scale showing: (a) Exact location of proposed site (b) Contiguous firms and/ or institutions and their products and major activities, and; (c) Approximate distances of contiguous firms and/ or institutions within a 1,000 meter radius from the proposed site and from the main service road leading to it. | Clients, Licensed Civil Engineer |
| 3. Site Development Plan, drawn to any scale showing: (a) Plan Layout (b) Site Areas and Boundaries (c) Number of story’s of plan building and size of the area occupied (d) Road system within site premises (e) Topographic Plan (for mining and quarrying only) | Clients, Licensed Civil Engineer |
| 4. Lot Plan, Plot Plan duly signed and seated by a licensed Geodetic Engineer. | Clients, Licensed Geodetic Engineer |
| 5. Certificate of Ownership of the land, any of the following: | Clients |
| (a) Transfer Certificate of Title registered in the name of the applicant | Municipal Assessor |
| (b) Tax Declaration declared in the name of the applicant plus certification from the Register of deeds / Bureau of lands that subject parcel of land is not yet registered in the name of any other person | Municipal Assessor |
| (c) Deed of sale / Contract of Lease plus TCT of the registered owner | Clients |
| (d) Authorization from the registered owner allowing applicant to use subject parcel of land plus TCT of registered owner | Clients |
| (e) If public land, authorization from appropriate government agency allowing applicant to used subject public land | Clients |
| 6. Certificate from the Deputized Zoning Administrator (DZA) that the proposed land use is in accordance with the development / zoning plan of the locality | MPDO |
| 7. Logbook- signed and sealed by Licensed Geodetic / Civil Engineer. | Clients |
| 8. Seven (7) sets of plans (blue printed copies) with corresponding specifications, detailed bill of materials, and perspective signed and sealed by a registered Geodetic/ Civil Engineer or Architect. | Clients |
| 9. Locational Clearance Fee | MPDO |
| 10. If the land is agricultural, secure Conversion Clearance from the Secretary of the Department of Agrarian Reform. | Sangguniang bayan |
| 11. Clearance from Department of Health (for special project only) | RHU |
| 12. Clearance from Air Transportation Office (for special project only) | Clients |
| 13. Environmental Compliance Certificate (for special project only) | DENR |
| 14. Authorization of persons allowed to follow-up claim clearance | Clients |
| 15. One (1) expanding envelop (long) | Clients |
| CLIENTS STEPS | AGENCY ACTION | FEES TO BE PAID | PROCESSING TIME | PERSON RESPONSIBLE |
| 1. Proceed to MPDO- Zoning and secure checklist of requirements and application form for locational and zoning clearance. | 1. Issues checklist of requirements and application form/s. | 5 minutes | ||
| 2. Fill-up the required applications forms. | 2. Instructs client to fill-up the forms and provides assistance if necessary. | 5 minutes | MPDC and MPDO Staff | |
| 3. Submit duly accomplished application form together with the supporting documents and obtain the schedule of site inspection | 3. Receives duly accomplished application form and other supporting papers. Advises client of the schedule of the site inspection. | Residential ₱100,000 and below ₱288 Over ₱100,000 to ₱200,000 ₱576 Over ₱200,000 ₱720+ (1/10 of 1% in excess of ₱200,000) Zoning Certification P75 Commercial Below ₱100,000 ₱1,140 Over ₱100,000 to ₱500,000 ₱2,160 Over ₱500,000 to ₱1 Million ₱2,880 Over ₱1 Million to ₱2 ₱4,320 Over ₱2 Million ₱7,200+(1/10 of 1% of cost in excess of ₱2 Million Zoning Certification P75 | 5 minutes | |
| 4. Proceed to MPDO upon receipt of notice that final evaluation has been done. | 4. Provides confirmation of results of the final evaluation | 10 minutes | ||
| 5. Secure order of payment and pay at the MTO the necessary fees pertaining to the LGU | 5. Issues order of payment | 5 minutes | ||
| 6. Proceed to MPDO and inquire on the status of the application | 6. LCE approves or disapproves application. Wait for LCEs approval. If decision has been made, issues notification addressed to the client. | 30 minutes | ||
| 7. Proceed to MPDO upon receipt of notification that a decision on the application has been made. | Informs client of the LCEs decision. If approved, issues Approved Application for Zoning or Locational Clearance. If disapproved, informs client to the next step to be made. | |||
| 8. Receive the approved application for zoning or locational clearance. | Issues Zoning or Locational Clearance | |||
| TOTAL: | 1 hour and 40 minutes |
1.2 For Business Services
| Office or Division: | Municipal Planning and Development Office |
| Classification: | Simple |
| Type of transaction: | G2C -Government to Citizen |
| Who may avail: | Owner of Business Establishment |
| CHECK OF REQUIREMENTS | WHERE TO SECURE |
| 1. Vicinity/ Locational Map | Clients |
| 2. Business / Barangay Clearance | Barangay |
| 3. Lease Agreement | Clients |
| 4. DTI/SEC Registration | DTI |
| 5. Real Property Tax Receipt | Treasurer |
| 6. Tax Declaration | Mun. Assessor |
| 7. Authorization Letter (for Representative) | Clients |
| CLIENTS STEPS | AGENCY ACTION | FEES TO BE PAID | PROCESSING TIME | PERSON RESPONSIBLE |
| 1. Fill-up application form for locational Clearance for business | 1. Instructs client to fill-up the forms and provides assistance if necessary. | 2 minutes | ||
| 2. Submit the accomplished application form together with the supporting documents. | 2. Receives duly accomplished application form and other supporting papers. | 3 minutes | MPDC and MPDO Staff | |
| 3. Proceed to Treasurer’s Office for Payment | 3. Issues order of payment | Php75.00 Php30.00 Documentary Stamp | 3 minutes | |
| 4. Releasing of Locational Clearance for Business | 4. Issues Zoning or Locational Clearance for Business | 5 minutes | ||
| TOTAL: |
2. Planning and Development Services, Provision of Maps, Statistics and Other Town Data
The Municipal Planning and Development Office keeps information about the municipality and its development plans such as land use plans, municipal development strategies, municipal profile, statistics, maps, and municipal governance data. Information about the municipality is generally requested by investors, people in the business sector, researchers, students and tourists.
| Office or Division: | Municipal Planning and Development Office |
| Classification: | Simple |
| Type of transaction: | G2G or G2C |
| Who may avail: | Real Property Owner |
| CHECK OF REQUIREMENTS | WHERE TO SECURE |
| 1. Identification Card (if document will be taken outside the office for photocopying) | Client |
| 2. CD, Diskette or any storage for electronic copies. | Client |
| CLIENTS STEPS | AGENCY ACTION | FEES TO BE PAID | PROCESSING TIME | PERSON RESPONSIBLE |
| 1. Approach a frontline employee and present your request (if requested information is not available, take note on where to obtain the data) | 1. Receives request and refers you to staff In charge of the information requested. if data is not available, you will be referred to other probable sources of the requested information | NONE | 2 minutes | |
| 2. Check the data accessed and reviewed by the staff. | 2. If requested information is available, the staff-in-charge will access and review the information requested show to client | NONE | 10 minutes | MPDC and MPDO Staff |
| 3. Leave a valid identification card and photocopy the documents. | 3. Request for a valid identification card and gives requested material/s for photocopying. * Client to be accompanied by MPDO staff if material/s will be taken outside MPDO office for photocopying | NONE | 2 minutes | |
| 4. Sign the logbook, return the original documents after photocopying | 4. Instructs client to sign logbook. Return the ID | NONE | 1 minutes | |
| TOTAL: | P 0.00 | 15 minutes |
3. Issuance of Zoning Certification for Sand and Gravel Quarry Permit
Zoning Certificate is issued to the Real Property Owner that is applying for Sand and Gravel Permit
| Office or Division: | Municipal Planning and Development Office |
| Classification: | Simple |
| Type of transaction: | G2C-Government to Citizen |
| Who may avail: | Real Property Owner |
| CHECK OF REQUIREMENTS | WHERE TO SECURE |
| 1. Application for Sand and Gravel | DENR |
| 2. Proof of Acceptability (Barangay) | Barangay |
| 3. Area Status | DENR |
| 4.Narrative Report | DENR |
| 5. Barangay Certification | Barangay |
| 6. ECC from the ENRO | DENR |
| 7. Lot Plan | Clients copy |
| 8. Geotagged Photos and Traverse Computation signed and sealed by Licensed Geodetic Engineer | Geodetic Engineer |
| CLIENTS STEPS | AGENCY ACTION | FEES TO BE PAID | PROCESSING TIME | PERSON RESPONSIBLE |
| 1. Proceed to MPDO- Zoning and secure checklist of requirements. | 1. Instructs client to provide all the needed documents. | 2 minutes | ||
| 2. Submit the accomplished documents. | 2. Receives duly accomplished documents. | Php75.00 Php30.00 Documentary Stamp | 3 minutes | MPDC and MPDO Staff |
| 3. Proceed to Treasurer’s Office for Payment. | 3. Issues order of payment. | 3 minutes | ||
| 4. Releasing of Zoning Certification for Sand and Gravel Quarrying permit. | 4. Issues Zoning Certification for Sand and Gravel Quarrying permit. | 5 minutes | ||
| TOTAL: | P 0.00 | 15 minutes |
4. Issuance of Development Permit for Subdivision Project
Development Permit is requested and is one of the requirement for subdivision project.
| Office or Division: | Municipal Planning and Development Office |
| Classification: | Simple |
| Type of transaction: | G2G or G2C |
| Who may avail: | Owner of Subdivision Project Owners |
| CHECK OF REQUIREMENTS | WHERE TO SECURE |
| 1. Subdivision Development Plan consisting of the site development plan at any of the following scales: 1:200; 1:1,000; or any scale not exceeding 1:2,000; showing all proposals including the following: a. Roads, easements or right-of-way and roadway width, alignment, gradient, and similar data for alleys, if any. b. Lot numbers, lines and areas and block numbers. c. Site data such as number of residential and saleable lots, typical lot size, parks and playgrounds and open spaces. | Client |
| 2. Civil and Sanitary Works Design Engineering plans/construction drawings based on applicable engineering code and design criteria to include the following: a. At least 2 copies of road (geometric and structural) design/plan duly signed and sealed by a licensed civil engineer b. At least 2 copies of storm drainage and sanitary sewer system duly signed and sealed by a licensed sanitary engineer or civil engineer. c. At least 2 copies of site grading plan with finished contour lines superimposed on the existing ground the limits of earth work embankment slopes, cut slopes, surface drainage, drainage outfalls and others, duly signed and sealed by a licensed civil engineer. | Engineer |
| 3. At least two 2 copies of water system layout and details duly signed and sealed by a licensed sanitary engineer or civil engineer. Should a pump motor have a horsepower (hp) rating of 50 hp or more, its pump rating and specifications shall be signed and sealed by a professional mechanical engineer. | Engineer |
| 4.Certified true copy of tax declaration covering the property (ies) subject of the application for the year immediately preceding | Municipal Assessor |
| 5. Zoning Certification from HLURB Regional Office. | HLURB |
| 6. Certified true copy of DAR Conversion Order. | DAR/Sangguniang Bayan |
| 7. Certified true copy of Environmental Compliance Certificate (ECC) or Certificate Of Non-Coverage (CNC), whichever is applicable, duly issued by the DENR; 6. At least 2 copies of project description for projects having areas of 1 hectare and above to include the following: | DENR |
| A. Project profile indicating the cost of raw land and its development (total project cost), amortization schedule, sources of financing, cash flow, architectural scheme, if any, and work program; | |
| B. Audited financial statement for the last 3 preceding years; | |
| C. Income Tax Return for the last three 3 preceding years; | |
| D. Certificate of registration with Securities and Exchange Commission (SEC); | |
| E. Articles of incorporation or partnership; | |
| F. Corporation by-laws and all implementing amendments, and | |
| G. For new corporations (3 years and below) statement of capitalization and sources of income and cash flow to support work program. | |
| 8. Plans specifications, bill of materials and cost estimates duly signed and sealed by the appropriate licensed professionals. | Engineer |
| 9. Application for permit to drill from the National Water Resources Board (NWRB). | MRSWAI |
| 10. Traffic impact assessment for projects 30 hectares and above. | Client |
| 11. List of names of duly licensed professionals who signed the plans and other similar documents in connection with application filed indicating the following information: | Client |
| a. Surname; | |
| b. First name; | |
| c. Middle name; | |
| d. Maiden name, in case of married women professional; | |
| e. Professional license number, date of issue and expiration of its validity; and | |
| f. Professional tax receipt and date of issue | |
| g. Taxpayer’s identification number (TIN) |
| CLIENTS STEPS | AGENCY ACTION | FEES TO BE PAID | PROCESSING TIME | PERSON RESPONSIBLE |
| 1. Proceed to MPDO- Zoning and secure checklist of requirements. | 1. Instructs client to provide all the needed documents. | 2 minutes | ||
| 2. Submit the accomplished documents. | 2. Receives duly accomplished documents. | Zoning Ordinance 2019-2049 Resolution No. 22-2021 | 3 minutes | MPDC and MPDO Staff |
| 3. Proceed to Treasurer’s Office for Payment. | 3. Issues order of payment. | 3 minutes | ||
| 4. Releasing of Development Permit for Subdivision Project | 4. Issues Development Permit for Subdivision Project. | 5 minutes | ||
| TOTAL: | 15 minutes |
5. Traffic and Parking Management Enforcement Services
This section is responsible for the implementation of traffic rules and regulations to ensure orderly and safety of the citizens and motorist.
| Office or Division: | Municipal Planning and Development Office |
| Classification: | |
| Type of transaction: | |
| Who may avail: | Real Property Owner |
| CHECK OF REQUIREMENTS | WHERE TO SECURE |
| 1. Letter Request | Client |
| 2. Approved Lot Plan with vicinity/ location map | Client |
| 3. Right-over land document | Client |
| 4. Certified photocopy of land title | Register of Deeds |
| 5. Any other documents (deed of sale, etc) | Client |
| 6. Certificate of Real Property Tax Payment | Municipal Treasurer |
| 7. Current Tax Receipt | Municipal Treasurer |
| 8. Special Power of attorney of land owners authorized representative, if any | Attorney |
| 9. Site Zoning Classification Certificate | Sangguniang Bayan |
| CLIENTS STEPS | AGENCY ACTION | FEES TO BE PAID | PROCESSING TIME | PERSON RESPONSIBLE |
| 1. Submit letter request for site zoning classification. Client obtains schedule of site inspection. | Receives letter request. Advises client of schedule of site inspection | Municipal Ordinance No. 2020-11 | 20 minutes | |
| 2. Accompany Zoning Officer during the inspection. Provide information to the inspector. Obtain date of release of certification | Conducts ocular inspection. Advises client of the schedule of release of certification | Php75.00 Php30.00 Documentary Stamp | 1 day | MPDC and MPDO Staff |
| 3. Proceed to MPDO and secure | Issues certificate of site zoning classification | 10 minutes | ||
| TOTAL: | 1 day and 30 minutes |
6. Site Zoning Classification
Site zoning classification is issued for record and reference purposes.
| Classification: | Simple |
| Type of transaction: | G2C- Government to Citizen |
| Who may avail: | Motor Vehicle Violators |
| CHECK OF REQUIREMENTS | WHERE TO SECURE |
| 1. Ordinance Violation Receipt | Traffic Enforcer |
| CLIENTS STEPS | AGENCY ACTION | FEES TO BE PAID | PROCESSING TIME | PERSON RESPONSIBLE |
| 1. Present (OVR) Ordinance Violation Receipt | Issuance of Official Receipt | Municipal Ordinance No. 2020-11 | 1 minutes | |
| 2. Payment of corresponding penalties | 1 minutes | TPMED | ||
| 3. Released of license or Impounded Motor Vehicle | 2 minutes | |||
| TOTAL: | 15 minutes |
Traffic and Parking Management Enforcement Division
Traffic Routes
